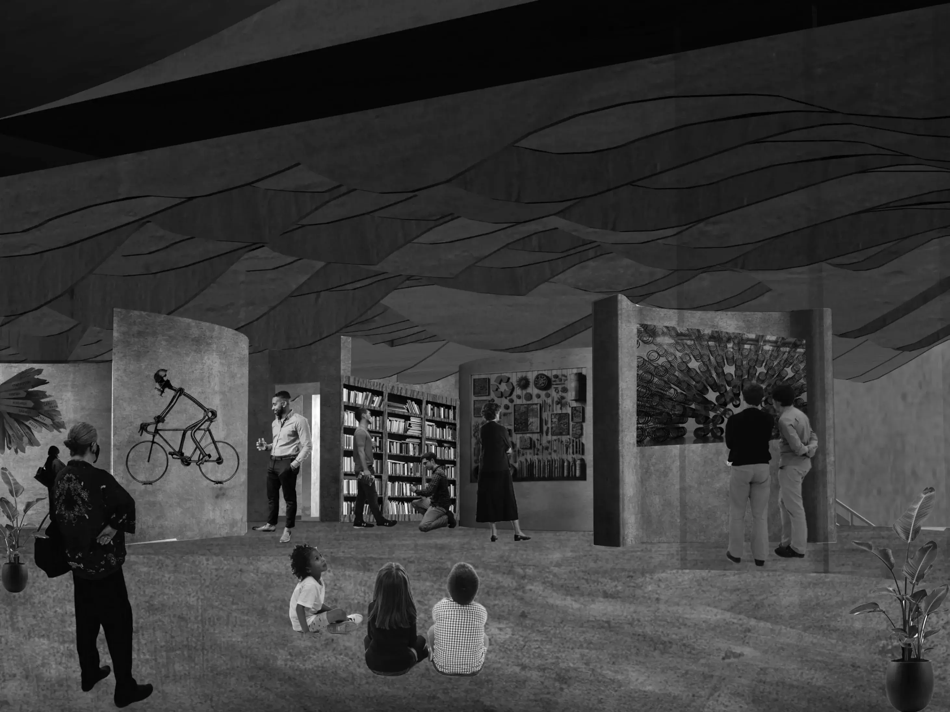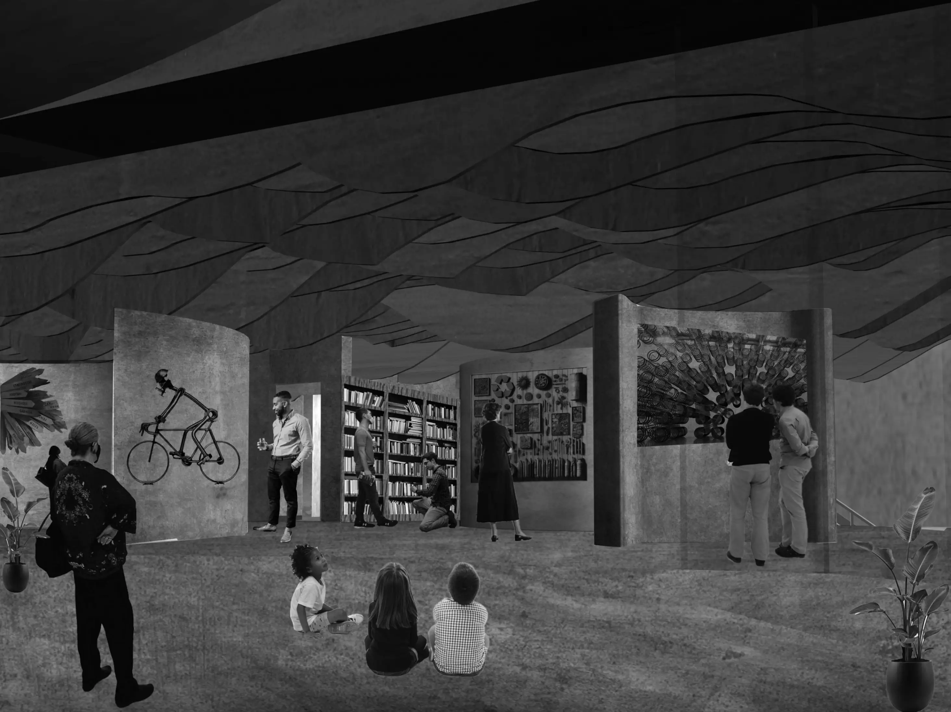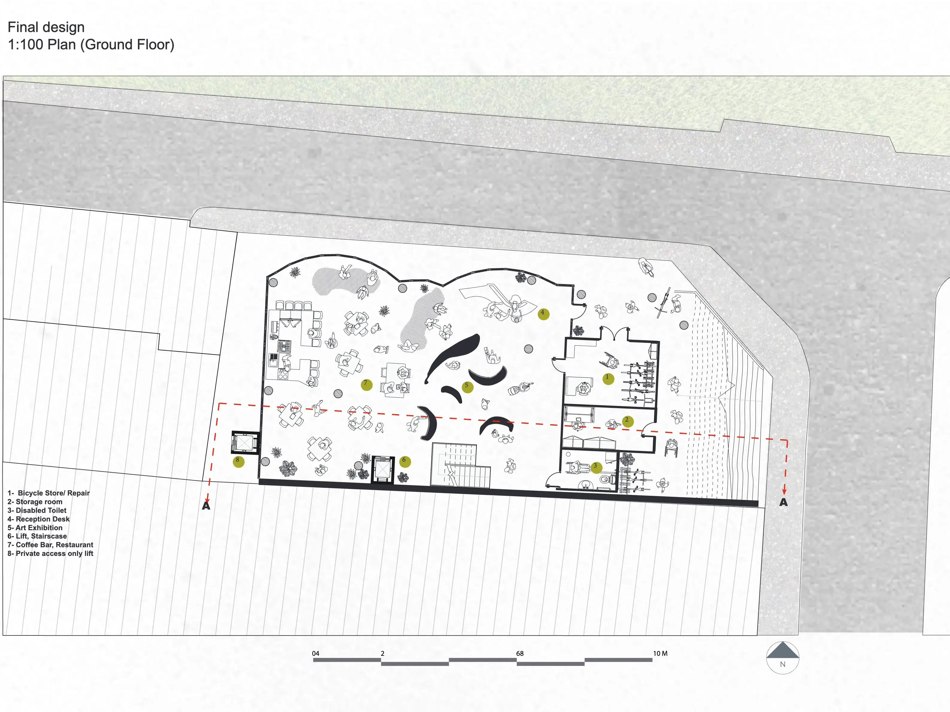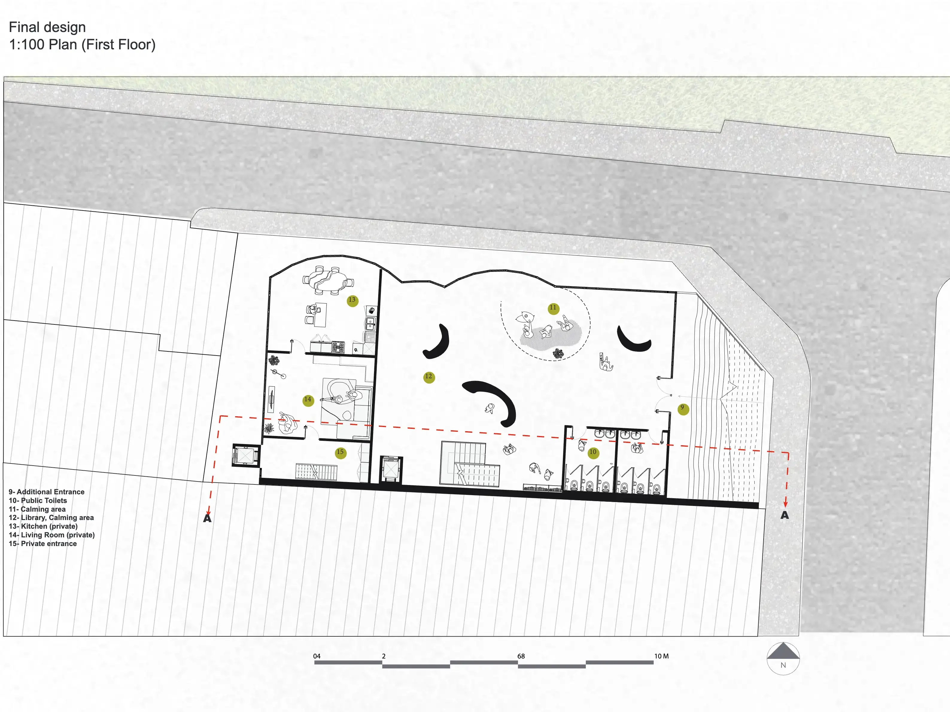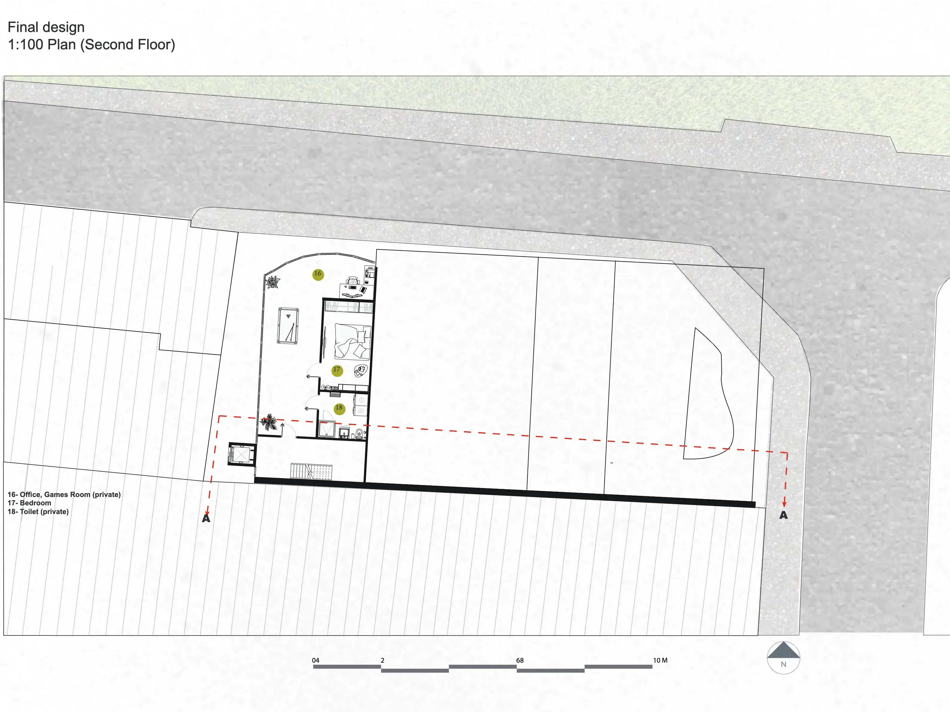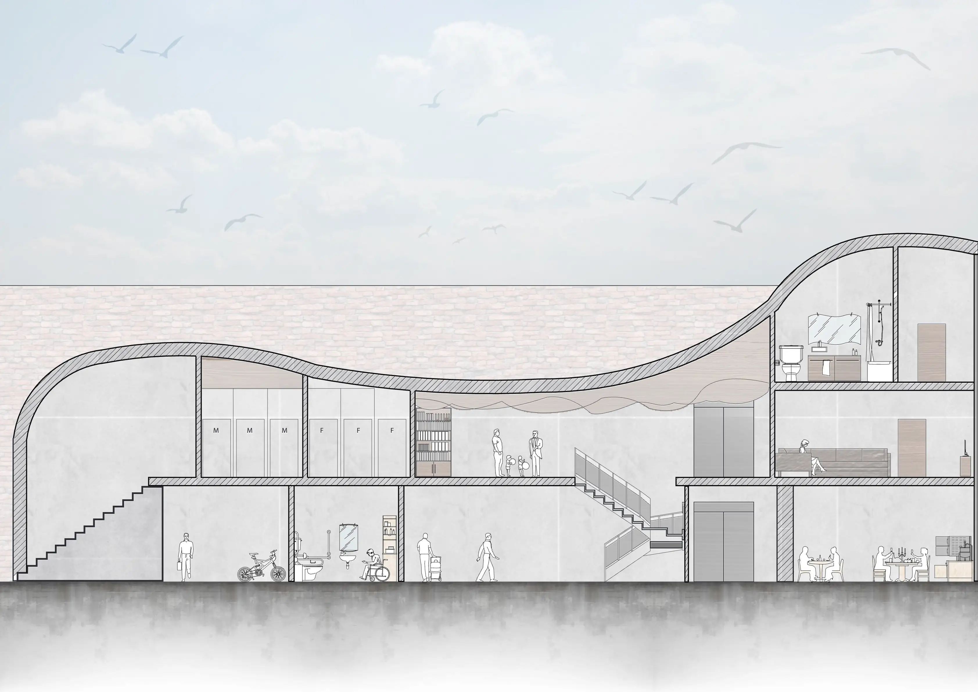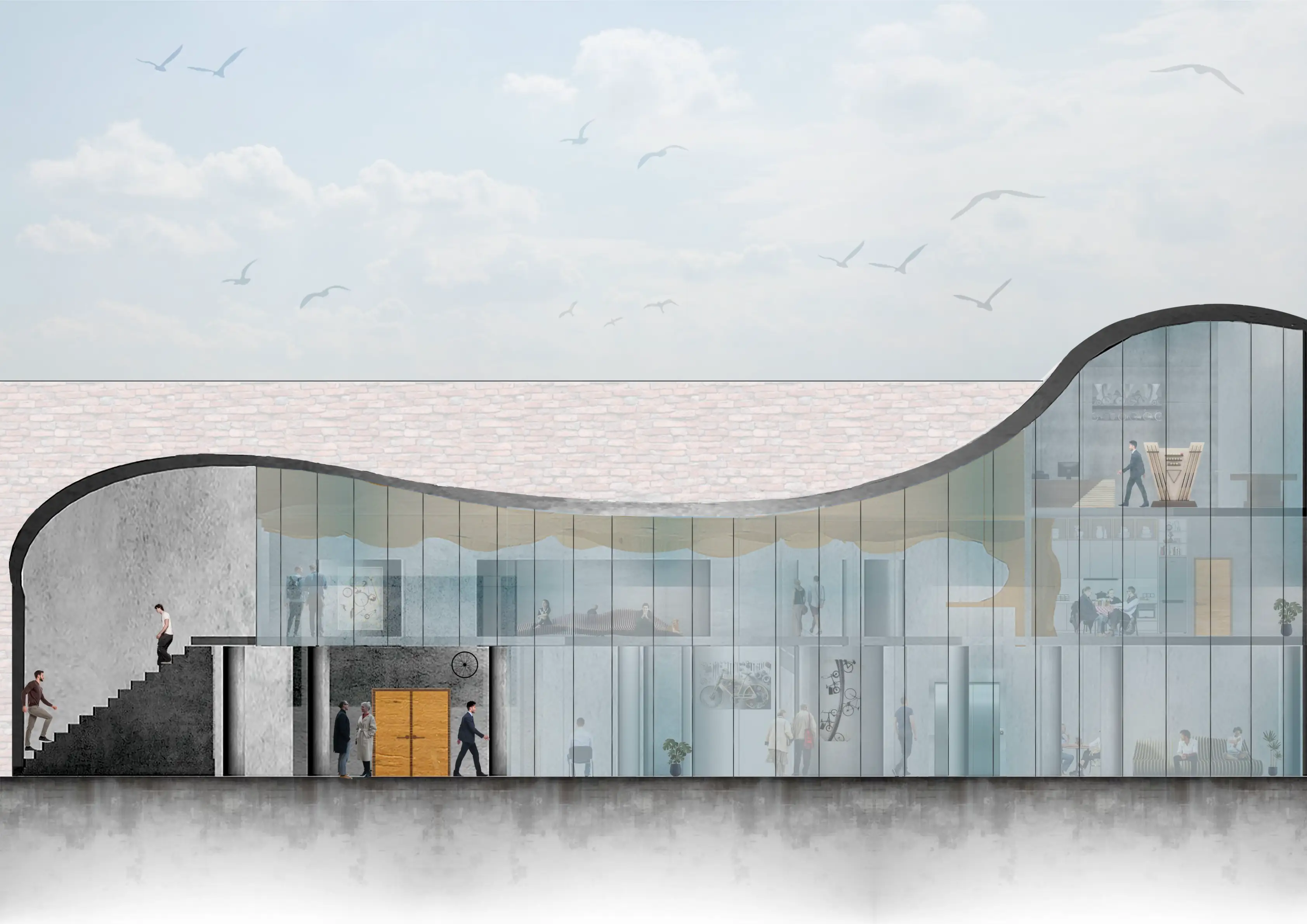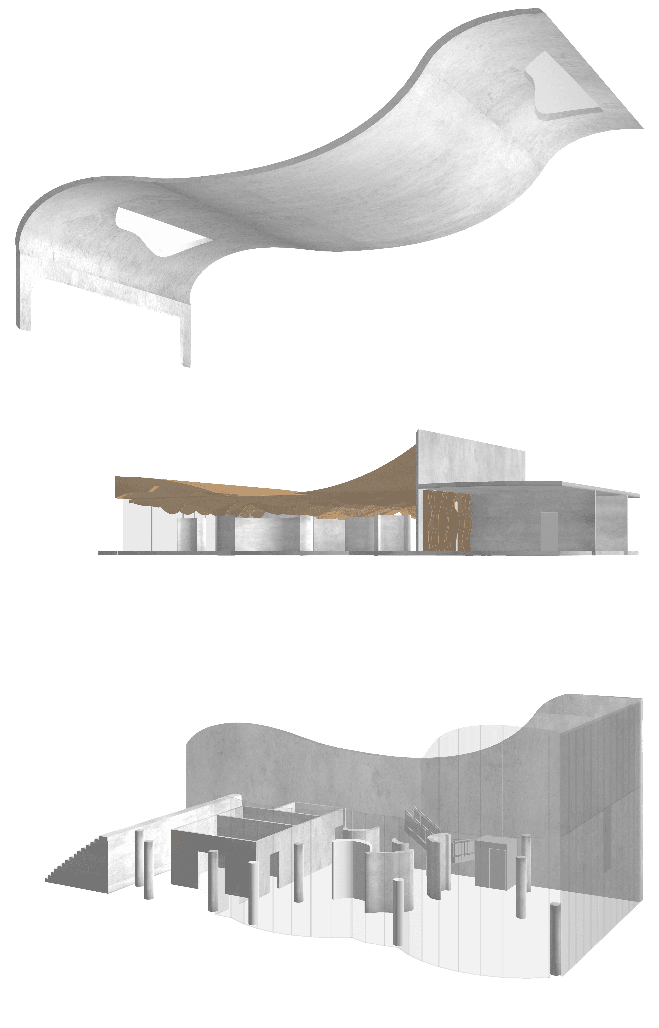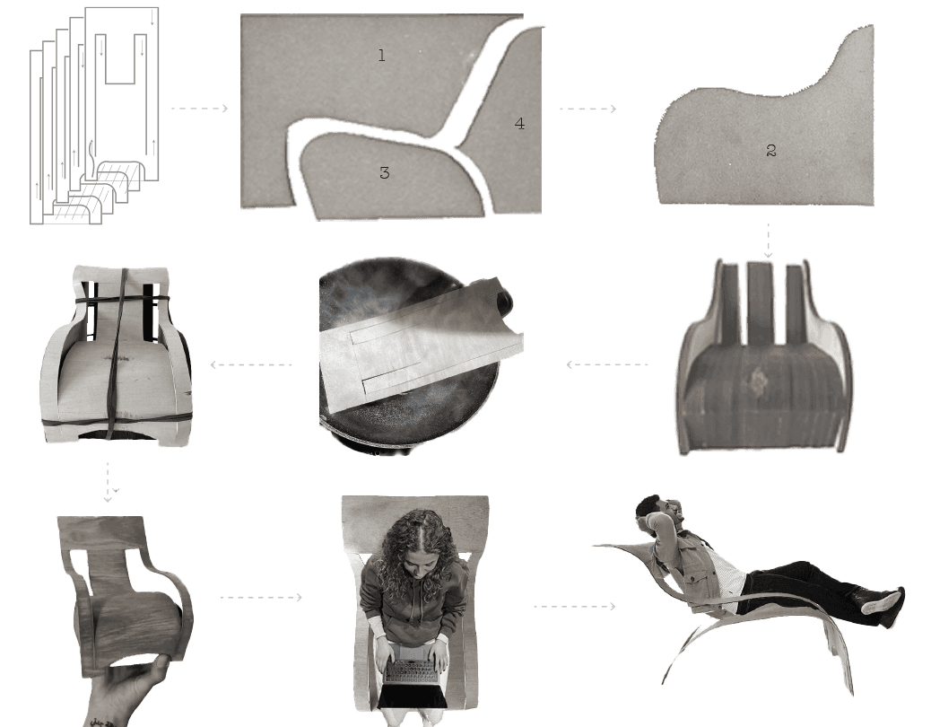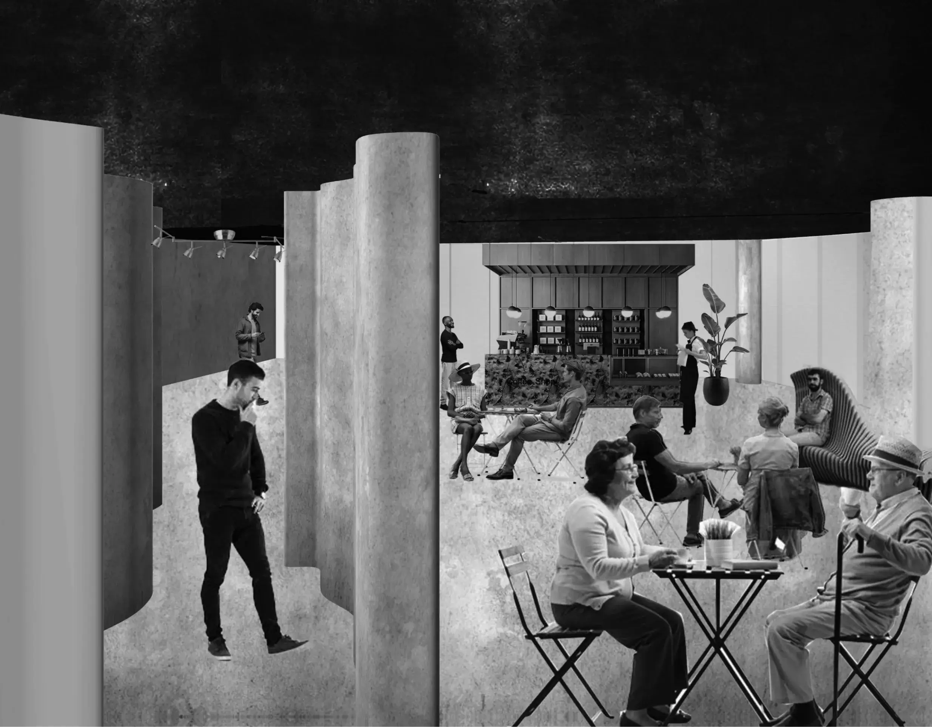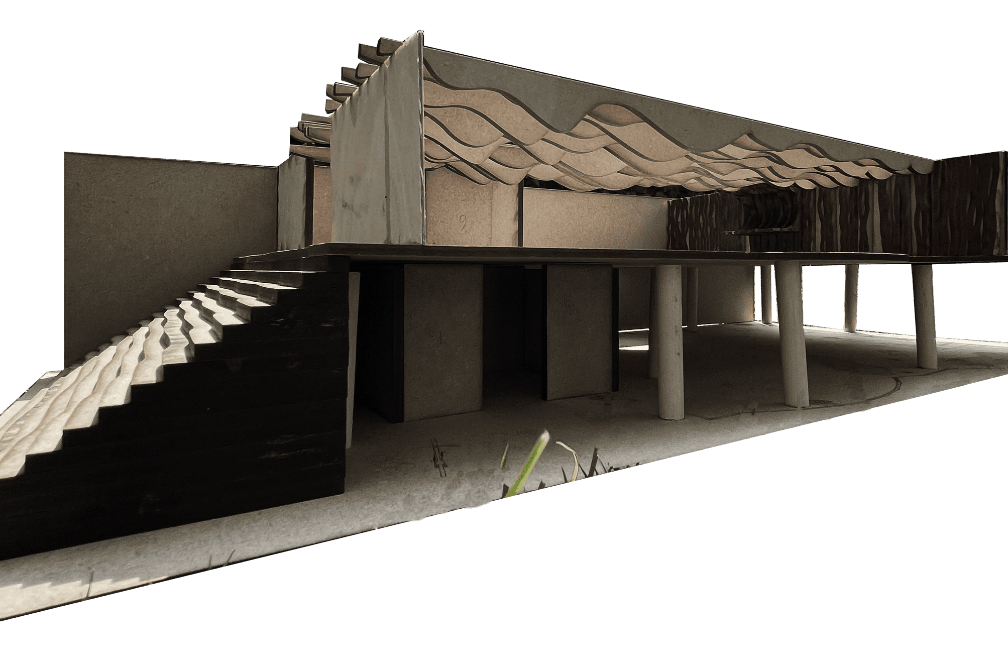The Chair that Unfolded into Space
This project explores the transformation of a chair into an inhabitable public space through iterative design and material experimentation. Beginning with the study of ergonomics and the structural logic of seating, the design evolves into a pavilion-like structure, demonstrating how the folds, angles, and supports of a chair can inform architectural space. The project functions as a multifunctional public space, accommodating a library, bicycle store, café, and restaurant, while allowing visitors to feel a sense of privacy within a communal setting. Above, a private flat sits atop the structure with a separate entrance, maintaining a clear division between public and private realms while integrating them within a single system. Using flexible and sustainable materials like plywood and cork, the project encourages users to move from sitting to dwelling, illustrating how furniture can expand into architecture while prioritising human experience within layered urban space.
Specifications
Area of site | Brick Lane |
Date | 2024 |
Tools used | InDesign, Illustrator, Photoshop, SketchUp, Rhino. |
